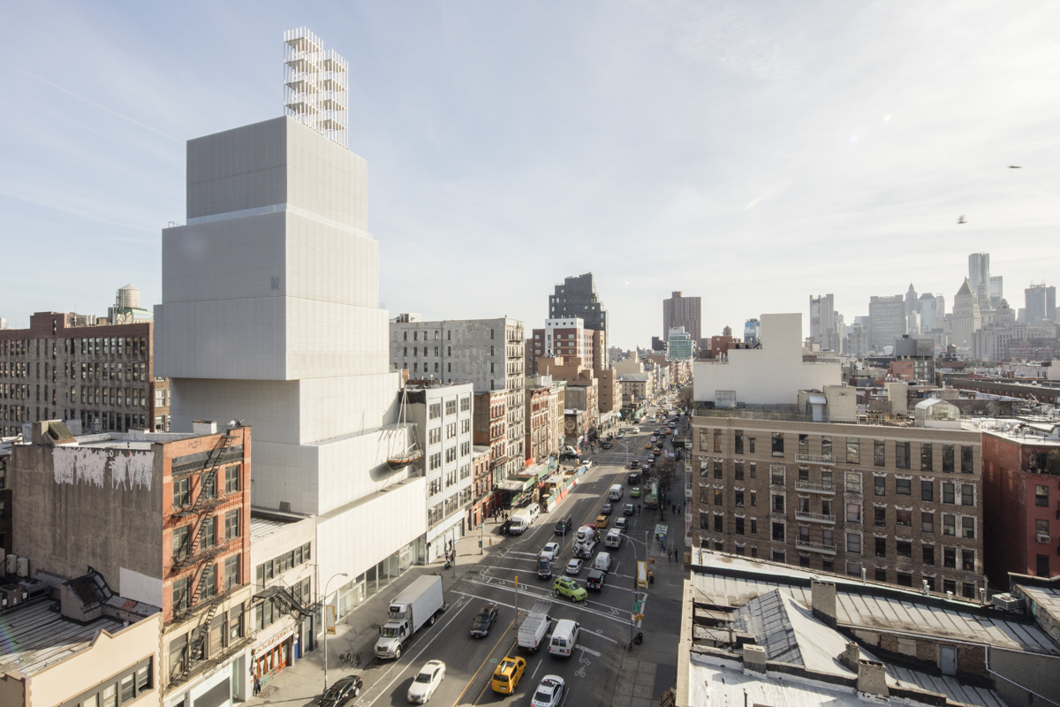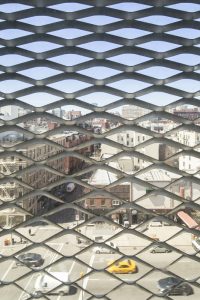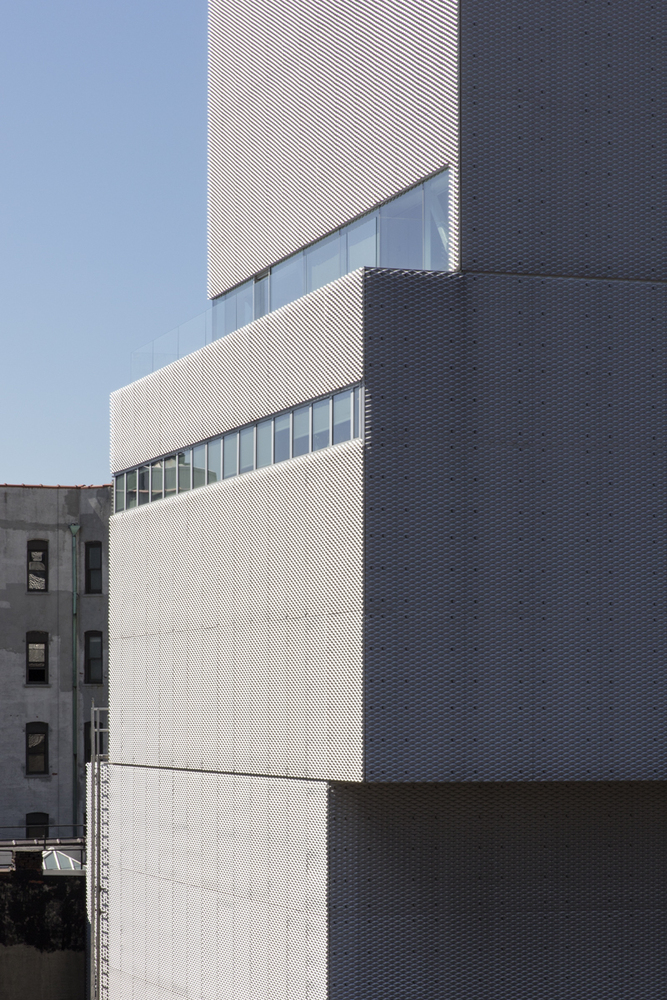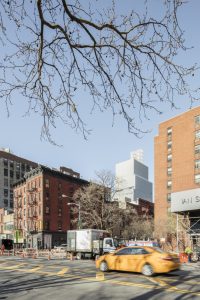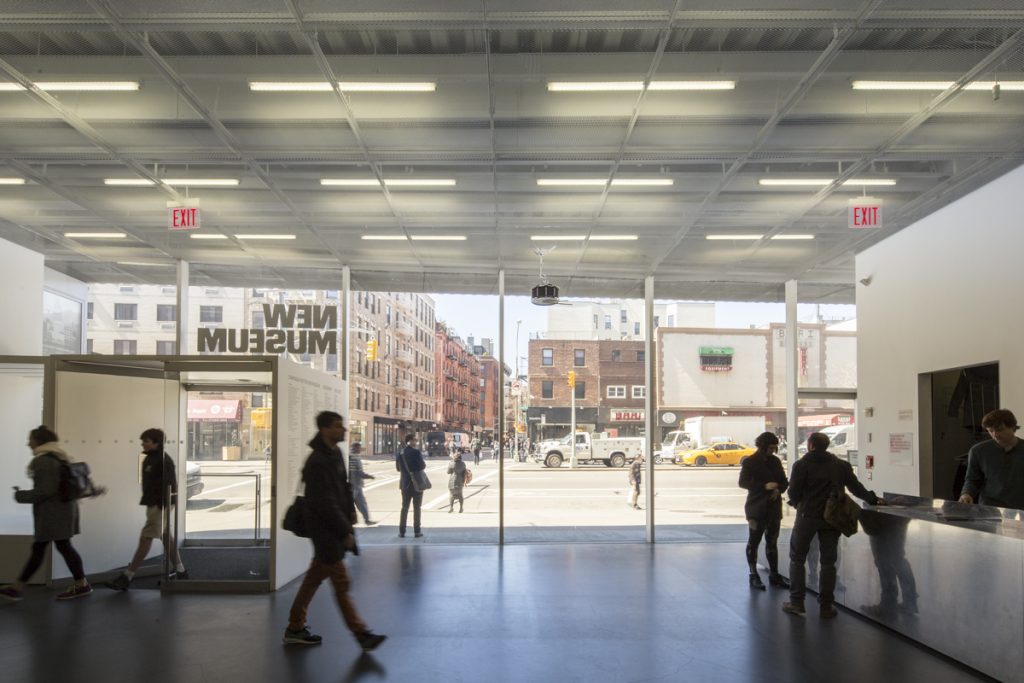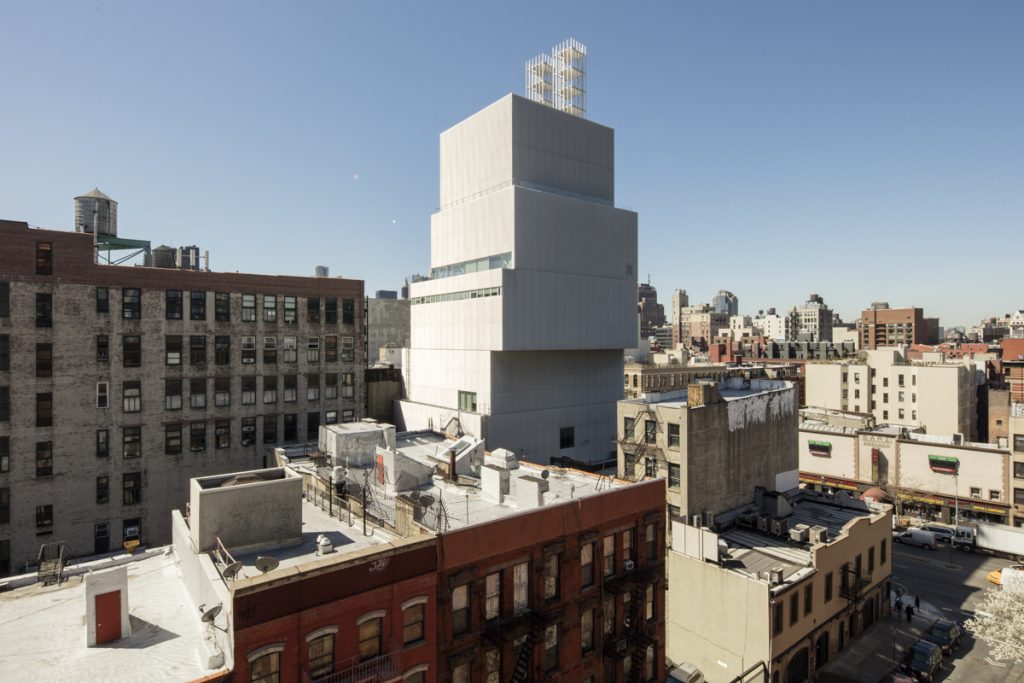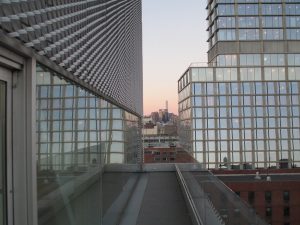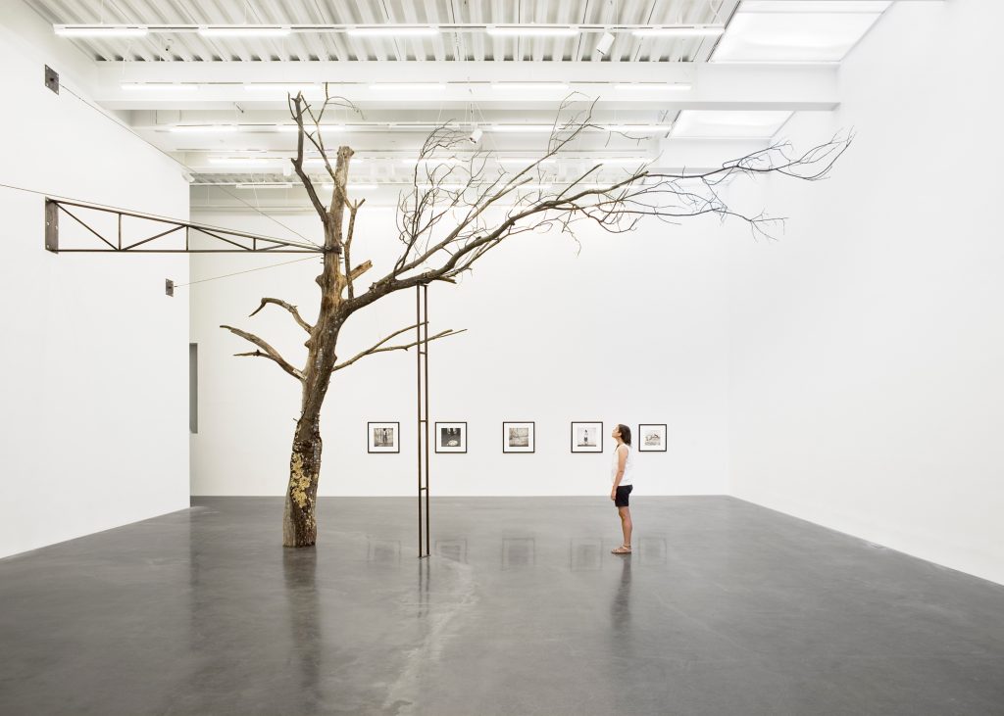NEW MUSEUM
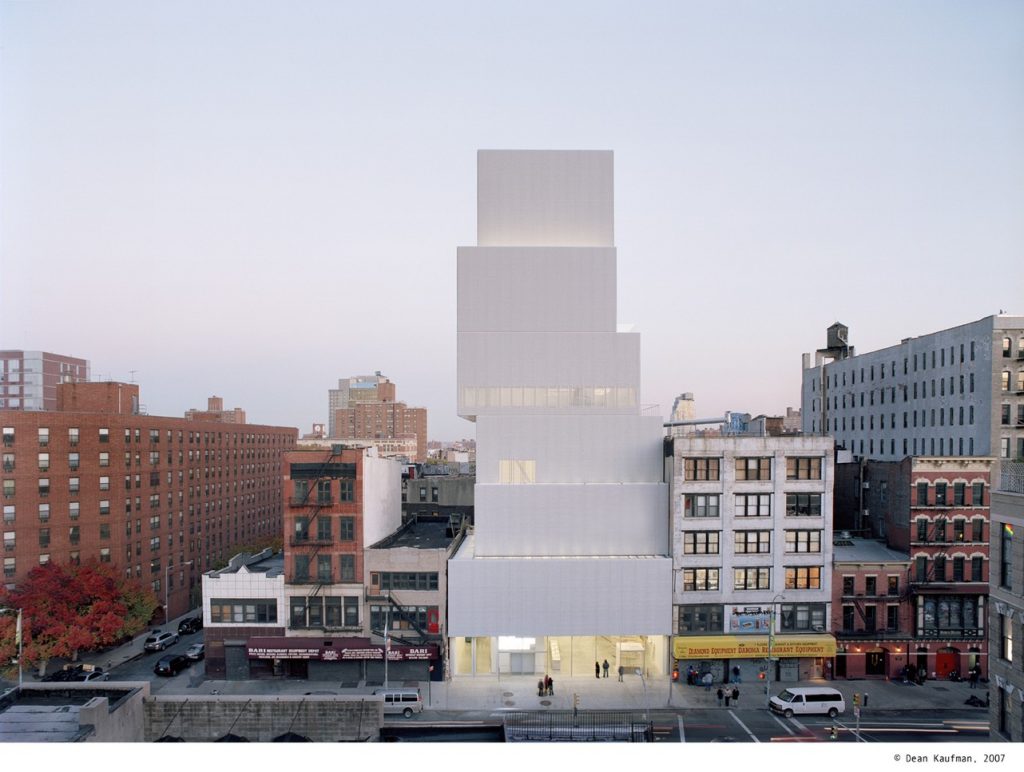
The architect chosen in PA2 was Kazuyo Sejima, well especially her firm SANAA. And the work analyzed is The New Art Museum. The Art Museum is a seven-story,5453,4084 square meters, eight-level structure located at the origin of Prince Street in New York City.
The New Museum announced in 2002 plans to construct a new building which purpose was accommodating the dynamic scale of public events, exhibitions, and educational activities. And Kazuyo Sejima + Ryue Nishizawa/SANAA Ltd won an international competition, which was designing the new Museum located in a parking lot on the Bowery.
The museum consists of four public galleries on the first four floors, which have free and spacious spaces for expositions, a "white box" as an auditorium in the basement, the Center of education on the fifth floor, offices on the sixth floor, and a multipurpose room in the seven-floor.
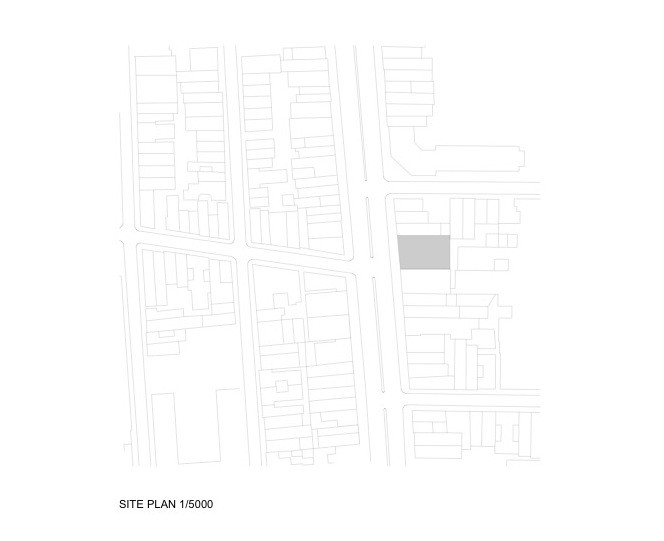
plataformaarquitectura 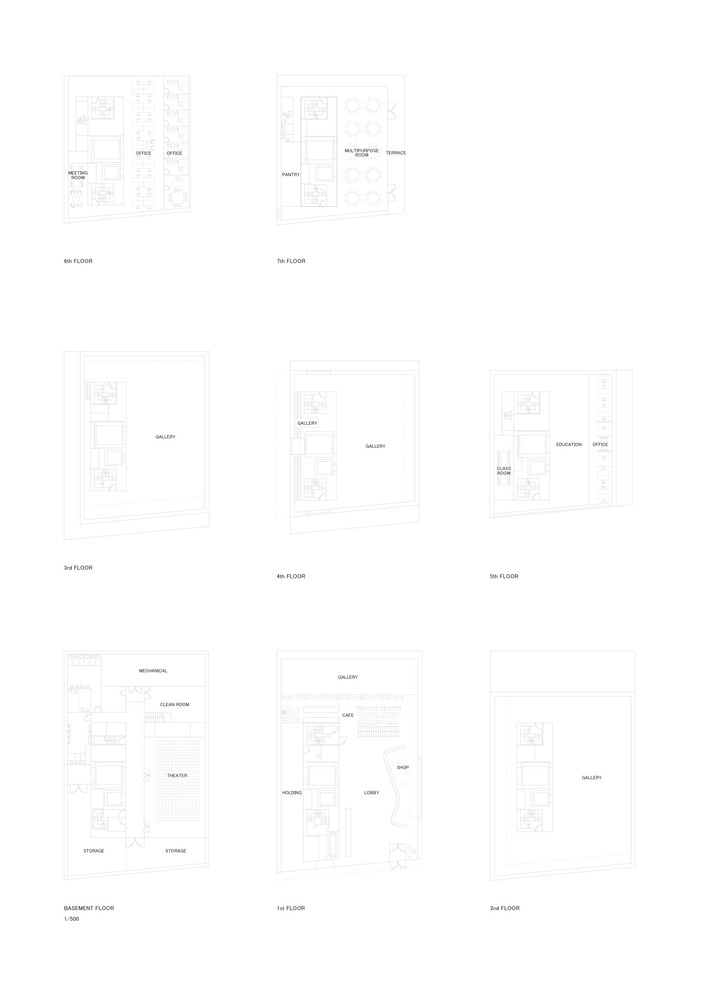
plataformaarquitectura
History
The New Museum announced in 2002 plans to construct a new building which purpose was accommodating the dynamic scale of public events, exhibitions, and educational activities. And Kazuyo Sejima + Ryue Nishizawa/SANAA Ltd won an international competition, which was designing the new Museum located in a parking lot on the Bowery.
On December 1, 2007, the New Museum re-opened at 235 Bowery with facilities including a theater, five floors of gallery spaces, and a distinctive Sky Room with panoramic views of lower Manhattan.
Materials
The utilization of glass dividers was encouraged by the structure of the building, which depends on steel brackets to bear the heap of the cases. The supports likewise permit the displays to exist column-free, giving an unhampered and profoundly versatile presentation space. In specific places, the brackets are presented to become enlivening highlights, with corner to corner swaggers bisecting the windows. Elsewhere, the brackets are painstakingly situated to try not to darken the bay windows.
The selection of an aluminium mesh layer is used as a skin that wraps every vertical surface, which provides different light reflections and hides the office's windows.
Concepts
The building expresses a relationship with the place, in other words, contextualism. Due to the selection of materials that resemble the "unpleasantness" of the bowery. Like mechanical aluminium network. What's more, SANAA refined the piece of the structure to get slimmer and taller in light of the design scene of the city. Indeed, the moving primary boxes are suggestive of the high rises which exemplify the New York horizon
“We don’t want to hide things behind gyp board, we want to show what the building is made of and maximize the feeling of openness, but do it in a beautiful way inside the parameters of the toughness". Expressing a uniform space, allowing the space to flow, and at the same time moralistic functionalism. Due to the fusion of functionality and beauty
Composition
The structure can show a Module rule, due to its appearance as a single, coherent, and even heroic form. But at the same time creates a dynamic interplay between the volumes, by not using the maximum square footage permitted by the zoning envelope, affording themselves the space to shift these boxes off-centre.
Light is an unconditional aspect in the building, every gallery receives natural light, combined with artificial light, due to the box displacements.
The choice to build the New Historical center on the Bowery was a flighty one, given the historical backdrop of the area. It had been a scandalous hotspot for drug use all through the seventies was as yet run-down thirty years after the fact. As of late, be that as it may, the Bowery has appreciated a time of recovery for which the historical center can take a lot of credit. The road presently flaunts a boutique lodging, a natural general store, and a different assortment of displays and workmanship spaces. The New Historical center, both regarding the structure and the establishment it houses, remains as an image of the extraordinary force that both craftsmanship and engineering can have upon society.
Our building is an attempt to express that adventurousness and freedom.”
SANAA
WEBGRAPHY
